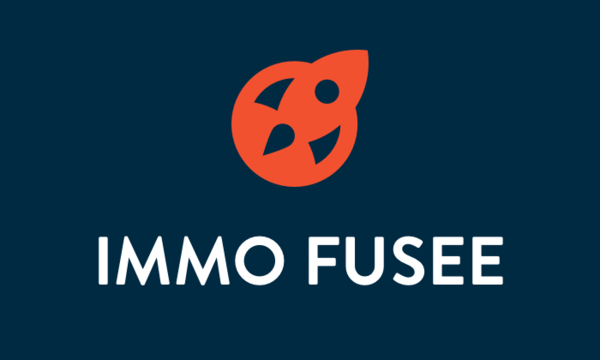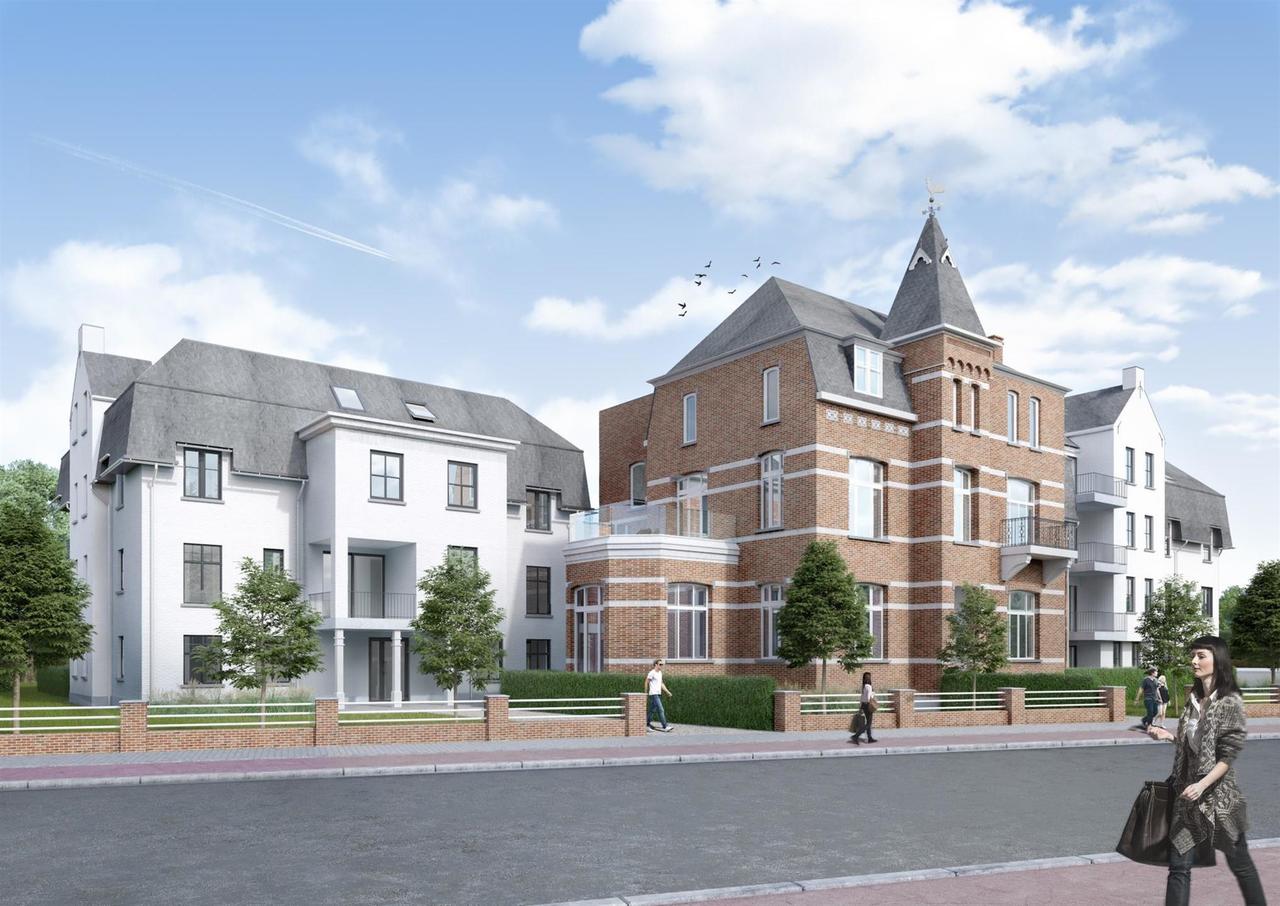-
Entrance hall
- 11,00 m²
-
Stairs room
- Yes
-
Living room
- 44,00 m²
-
Dining room
- 55,00 m²
-
TV room
- 1,00 m²
-
Playroom
- 1,00 m²
-
Seating
- 1,00 m²
-
Library
- 1,00 m²
-
Kitchen
- 65,00 m², fully fitted
-
Additional kitchen
- 22,00 m²
-
Storage
- Yes
-
Bureau
- 21,00 m²
-
Office
- 1.111,00 m²
-
Veranda
- Yes
-
Studio
- 33,00 m²
-
Nighthall
- 22,00 m²
-
Bedroom 1
- 11,00 m², laminate
-
Bedroom 2
- 12,00 m², cork
-
Bedroom 3
- 13,00 m², quickstep
-
Bedroom 4
- 14,00 m², laminate
-
Bedroom 5
- 15,00 m², marble
-
Bedroom 6
- 16,00 m², wooden floor
-
Bedroom 7
- 17,00 m², industrial tiles
-
Bedroom 8
- 18,00 m², vinyl
-
Bedroom 9
- 19,00 m², wooden floor
-
Bedroom 10
- 20,00 m², concrete
-
Dressings
- 21,00 m²
- Bathroom 1
- 11,00 m²
- Bathroom 2
- 22,00 m² bath
- Bathroom 3
- 33,00 m² hip bath
- Bathroom 4
- 44,00 m² shower
-
Shower rooms
- 2
-
Toilets
- 2
-
Terrace
- 12,00 m²
-
Second terrace
- 122,00 m²
-
Roof terrace
- Yes
-
Laundry
- 33,00 m²
-
Cellar
- 13,00 m²
-
Wine cellar
- Yes
-
Ventilated space
- Yes
-
Attic
- 12,00 m²


.jpg)
.jpg)
.jpg)
.jpg)
.jpg)
.jpg)
.jpg)
.jpg)
.jpg)
.jpg)
.jpg)
